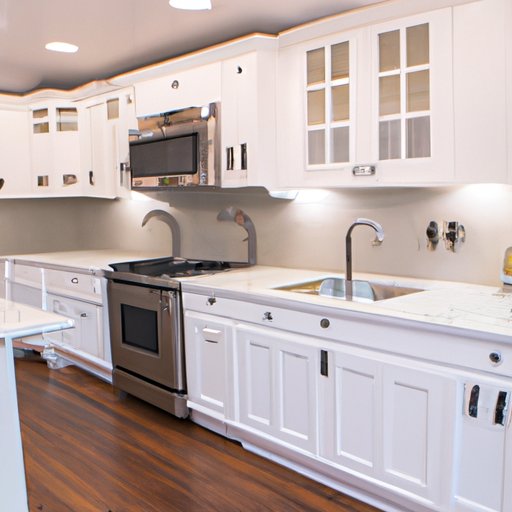Introduction
A kitchen remodel is a great opportunity to create a space that reflects your personal style and meets all of your needs. From selecting materials and appliances to deciding on the layout, there are many design elements to consider. Whether you’re embarking on a major kitchen renovation or just giving your cooking space a facelift, this step-by-step guide will help you plan and execute a successful kitchen remodel.
At its core, kitchen remodeling is about improving both the form and function of your kitchen. The form refers to the overall look and feel of your kitchen, while the function is about how well it meets your daily needs. When done right, a kitchen remodel can increase the value of your home, improve the efficiency of your kitchen, and create a space where you can enjoy cooking and entertaining.

Interviewing a Professional Kitchen Designer
Before you begin your kitchen remodel, it’s important to have a clear vision of what you want to achieve. To do this, you should start by interviewing a professional kitchen designer. A qualified kitchen designer can provide expert advice on everything from layout and materials to color palettes and lighting fixtures.
When researching potential kitchen designers, be sure to read reviews and ask for references. You should also ask questions about their experience and qualifications. Once you’ve found a designer you’d like to work with, discuss your ideas and expectations. It’s also important to talk about your budget, timeline, and any special considerations.
Exploring Popular Kitchen Design Trends
Once you’ve established a working relationship with a professional kitchen designer, it’s time to explore popular kitchen design trends. Today’s kitchens range from classic and traditional to modern and contemporary. As you examine the latest trends, think about your own style and what type of kitchen would best meet your needs.
In addition to exploring design trends, you should also consider the types of appliances and fixtures you’d like to include in your kitchen. From energy-efficient ovens and refrigerators to stylish faucets and countertops, there are countless options available. Your kitchen designer can help you select the best products for your project.
Examining Different Kitchen Layouts and Configurations
When designing your kitchen remodel, it’s important to consider the layout and configuration. The most common kitchen layouts are galley, L-shaped, U-shaped, and island. Each of these configurations has its own advantages and disadvantages, so it’s important to choose one that works best for your space and lifestyle.
When evaluating different kitchen layouts, consider the size of your kitchen and the number of people who will use it. For example, if you have a small kitchen and only one cook, a galley layout may be the best option. If you have a larger kitchen and multiple cooks, you may prefer a U-shaped or island layout.

Analyzing Your Current Kitchen Space
Before you start planning your kitchen remodel, it’s important to analyze your current kitchen space. Take measurements of the floor, walls, and ceiling to determine the size and shape of the room. Be sure to note any existing plumbing, electrical, and ventilation systems. Also, take into account the amount of natural light and the type of lighting fixtures you currently have.

Establishing a Budget for Your Kitchen Remodel
The cost of a kitchen remodel can vary greatly depending on the scope of the project. Before you begin your remodel, establish a budget and identify the cost drivers. Consider the materials, appliances, fixtures, and labor costs associated with your project. Then, set a realistic budget and create a payment plan that works for you.
Conclusion
Designing a kitchen remodel can be an exciting but daunting task. By following this step-by-step guide, you can create a kitchen that meets your needs and reflects your personal style. Start by interviewing a professional kitchen designer, exploring popular kitchen design trends, and analyzing your current kitchen space. Finally, establish a budget and create a payment plan that works for you. With the right planning and execution, you can create a beautiful and functional kitchen that you’ll enjoy for years to come.


